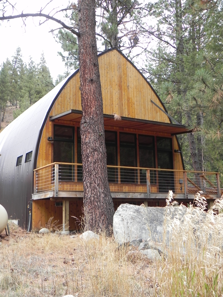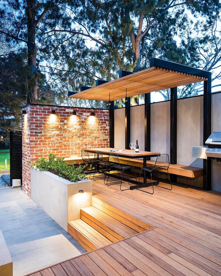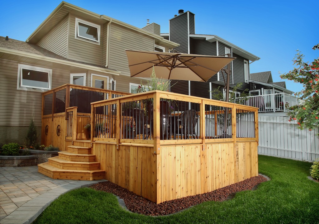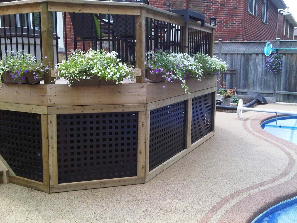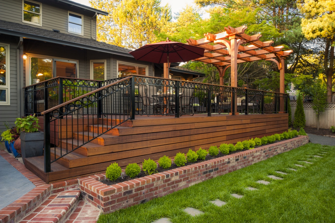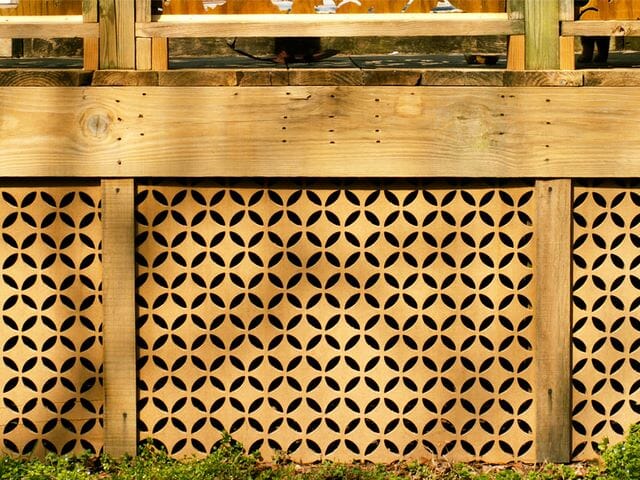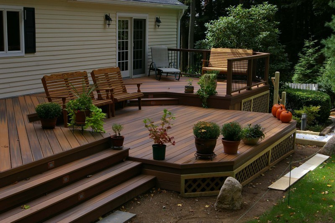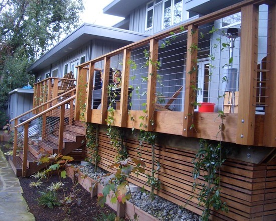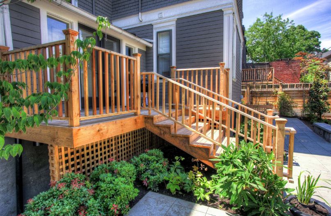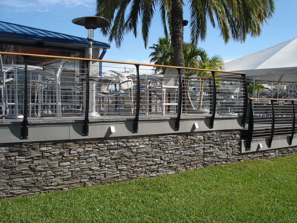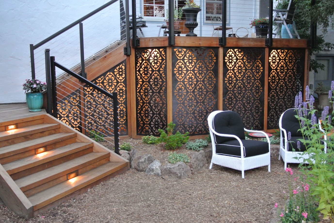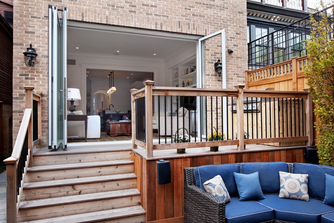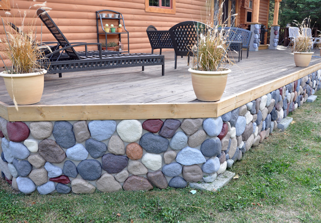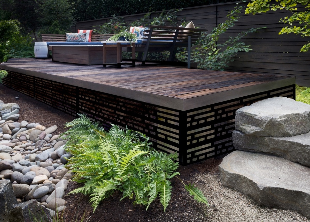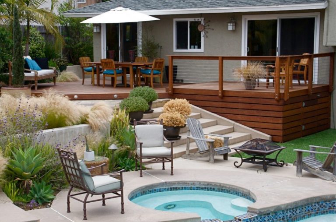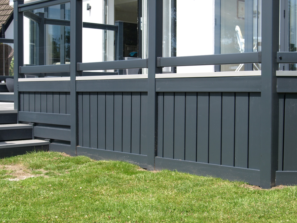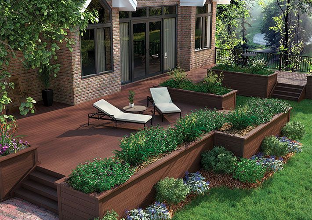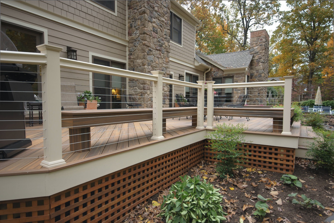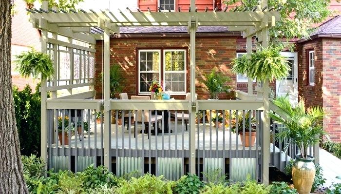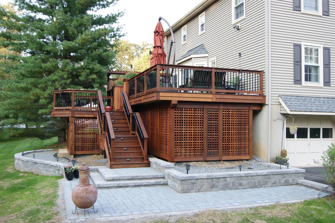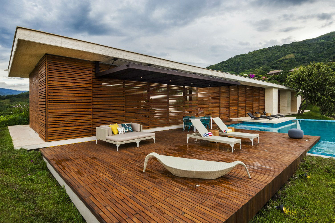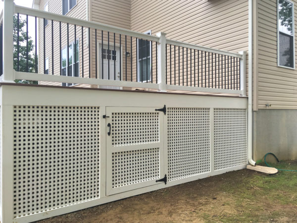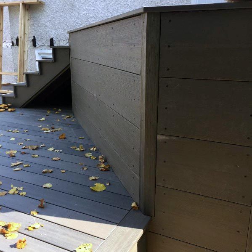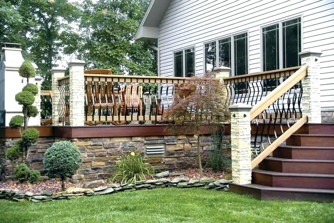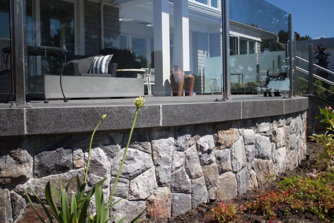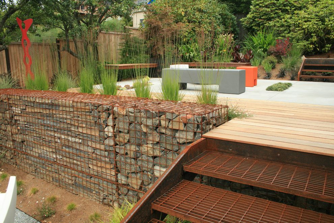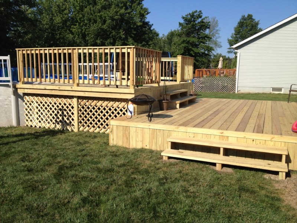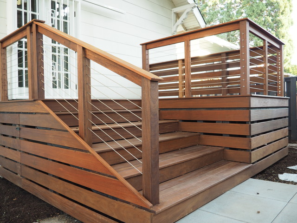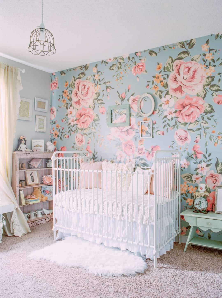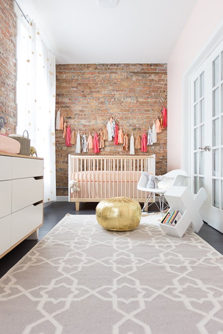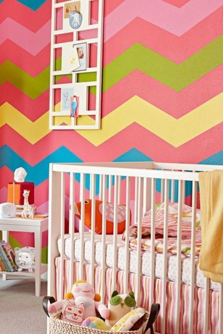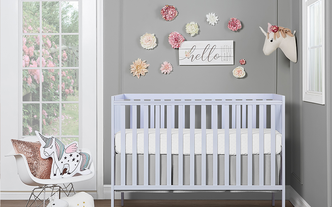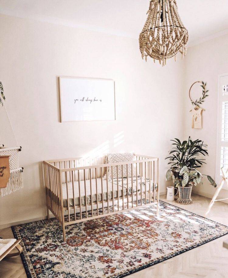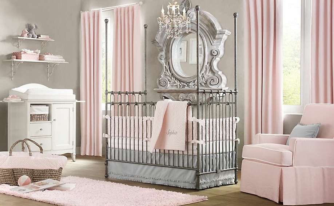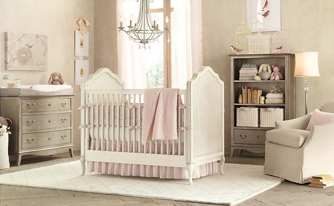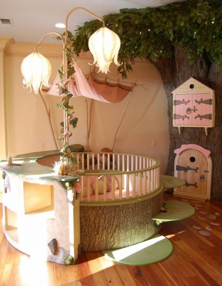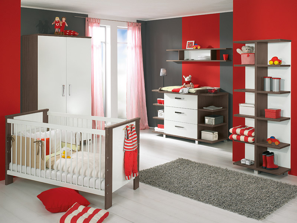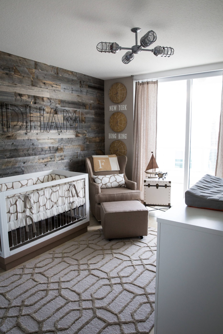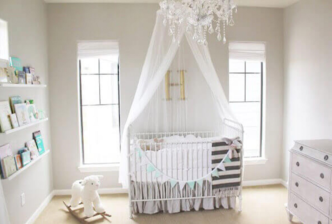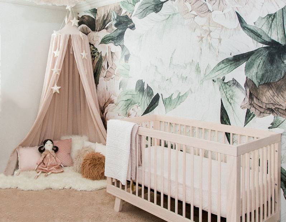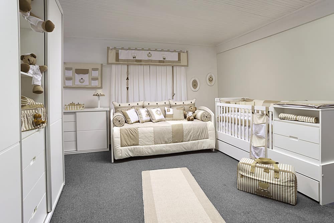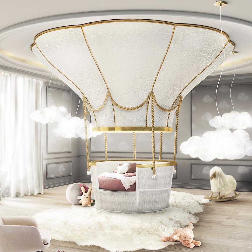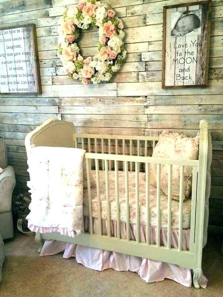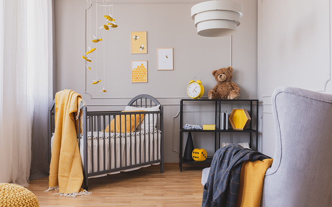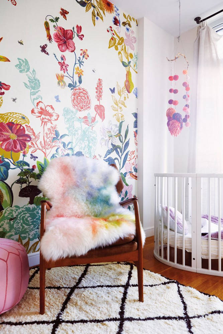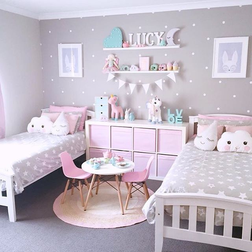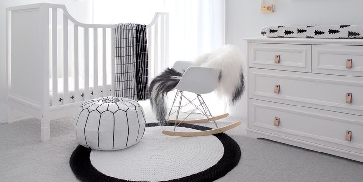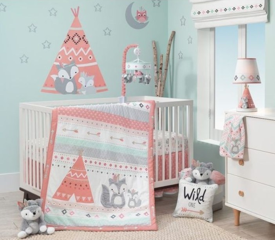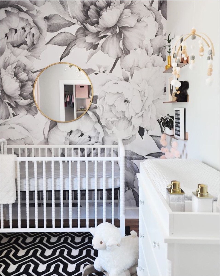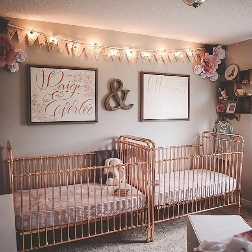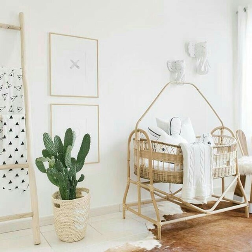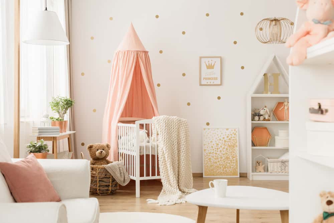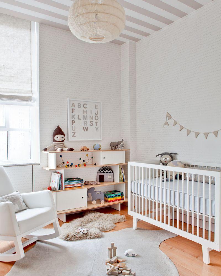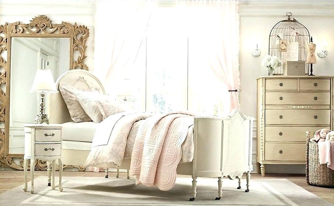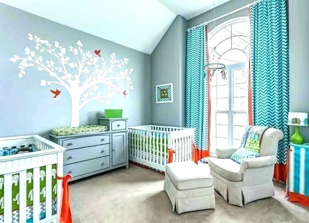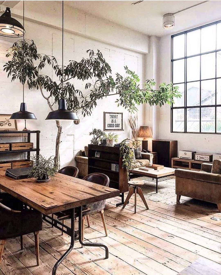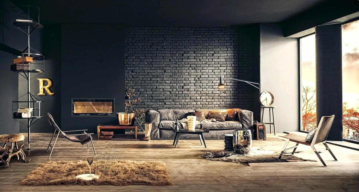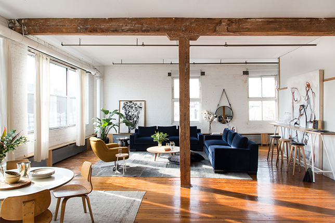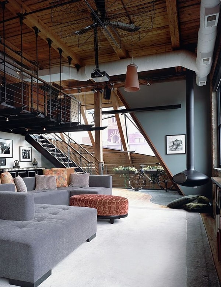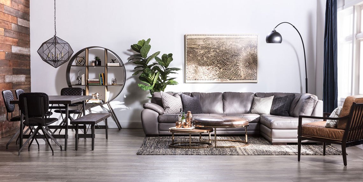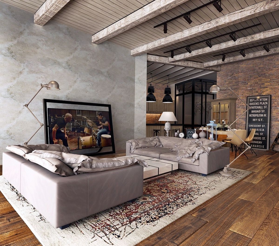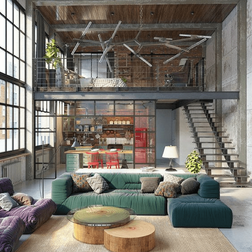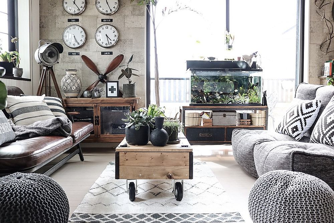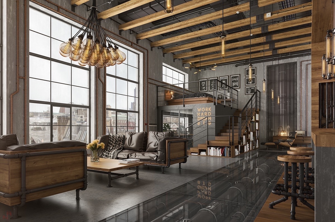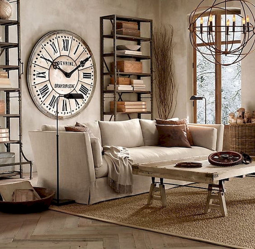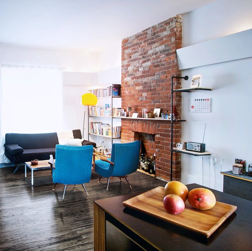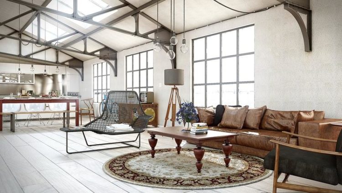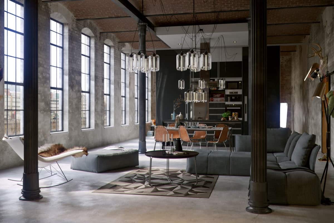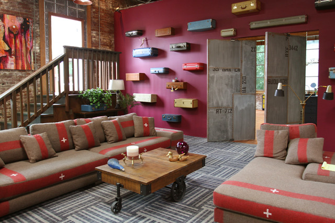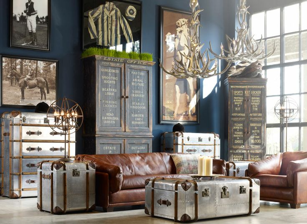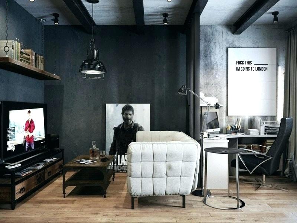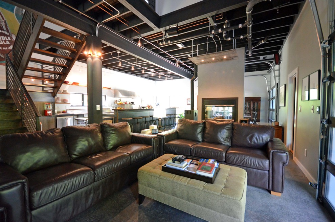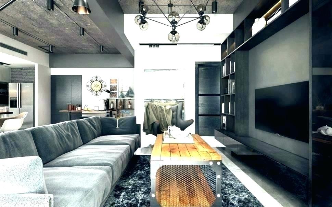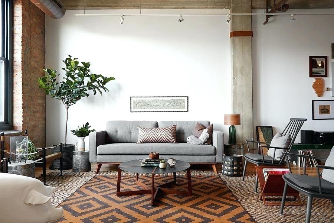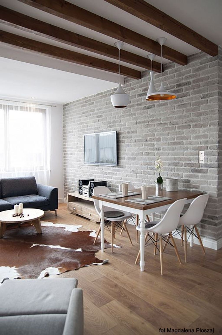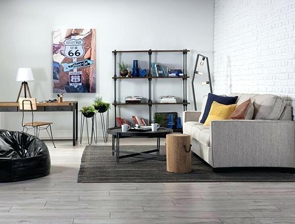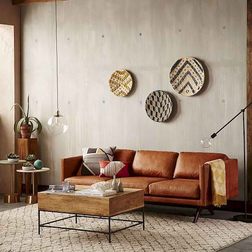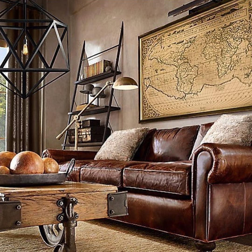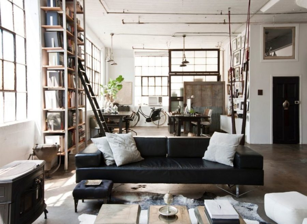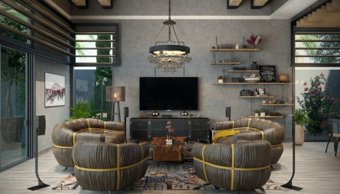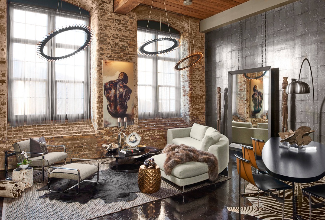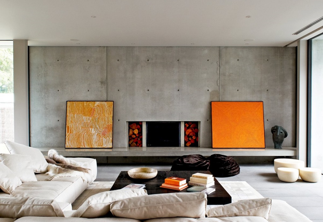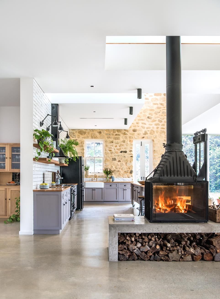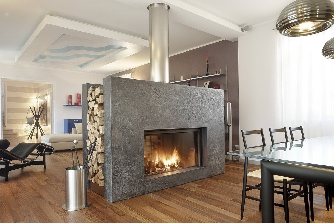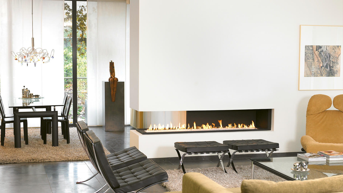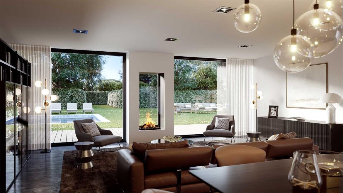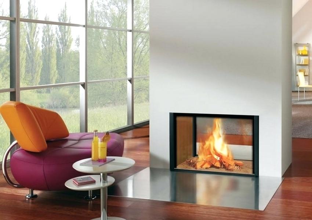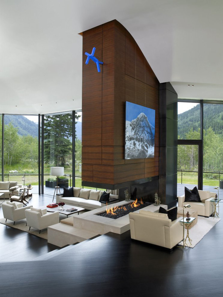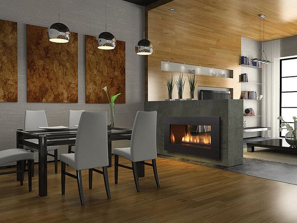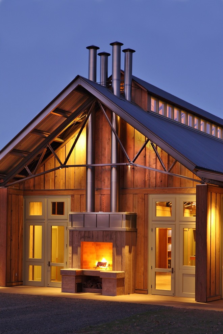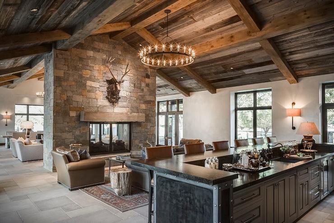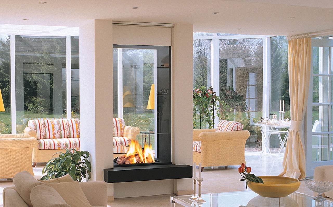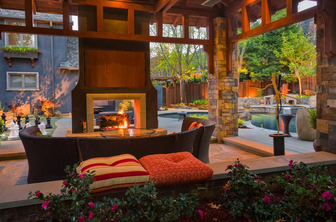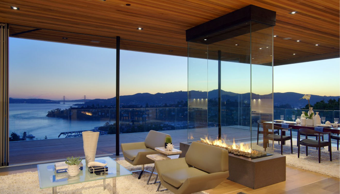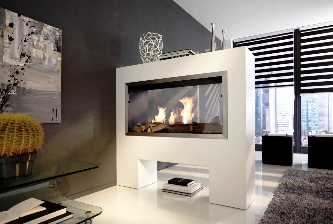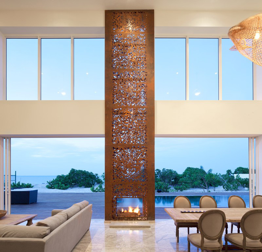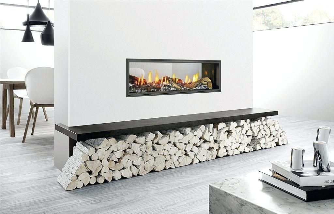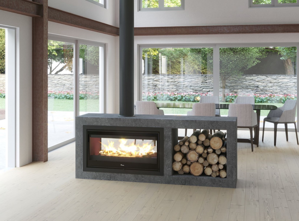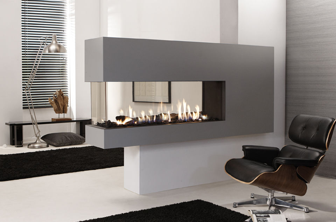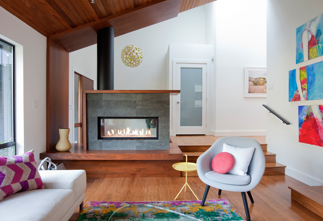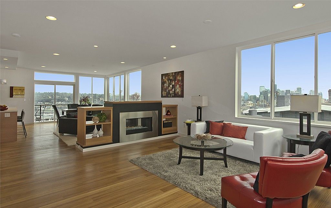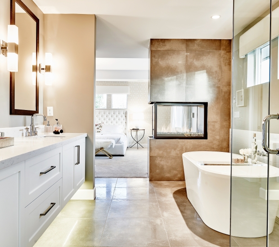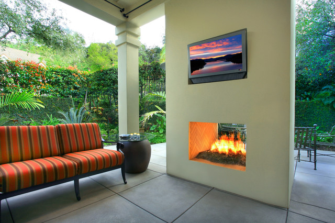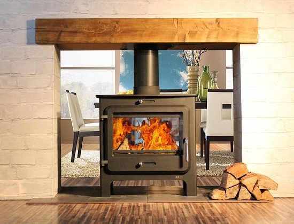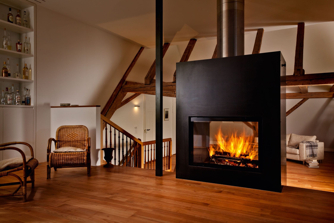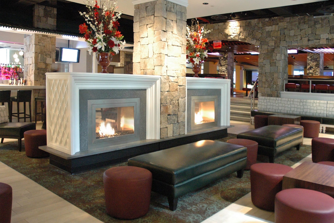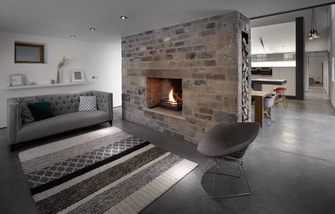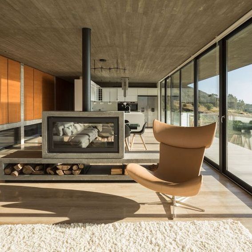Along with all the modern home designs, probably only the Quonset hut homes have the most obvious characteristics: their curved roofs. Due to their unique roof designs, then you might then know those huts as arch buildings.
Though now you often see the huts as homes, once the huts were the main staple of the US Navy when they want to have a dependable quick-to-build shelters for their troops.
Some said that the Quonset name came from the location where the huts developed by George A. Fuller’s manufacturer company, at Quonset Point Naval Air Station. During WW II, the huts were shipped to almost all parts around the world where the US navy in action.
After the war, the huts began to reach the civilian as simple but dependable homes. The sturdy constructions could last a long time with proper care. Now if you are inspired to have this cool huts, here we have some of superb Quonset hut homes to inspire.
1. A Charming Desert Quonset Hut Home
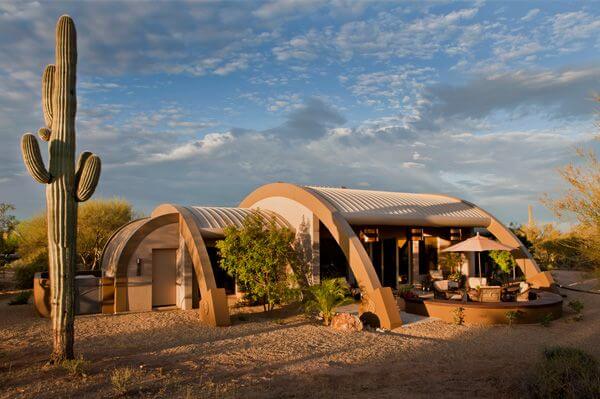
If you’re new to this particular home design, the hut has several charming benefits. The firsts, probably the most attractive one is that it very affordable to build.
If you want to find the cheapest home with steel structure, that’ll be the arch home. From the structure stands point, the home is make sense. As with the hut you, practically, need only to build the roof, without any supporting columns.
The hut is also flexible for your needs and your living locations. Here you have a charming small desert Quonset home.
2. Modern Minimalist Quonset home
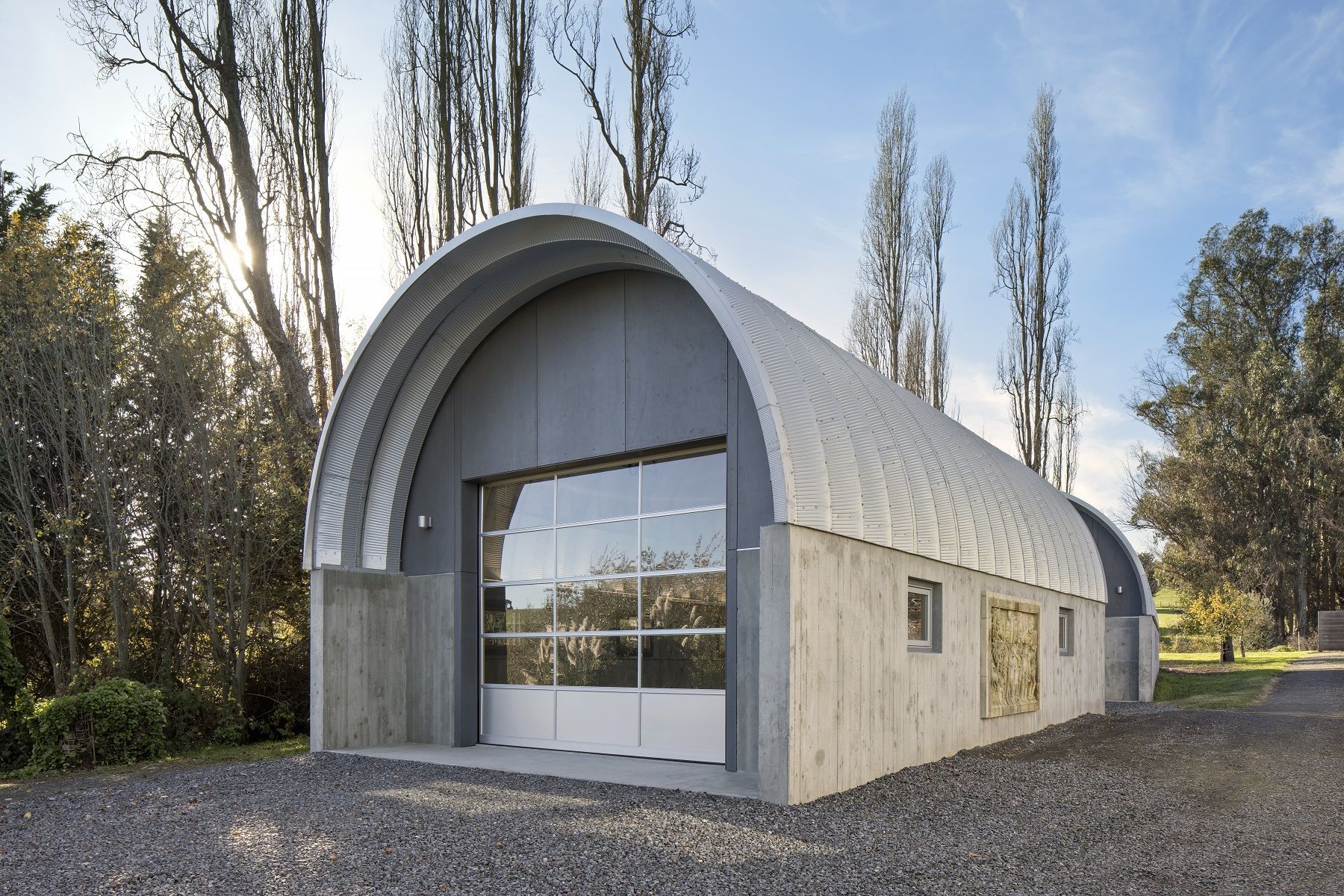
The US Navy loved the Quonset designs because they can prefabricate the structures and shipped them all around the globe. Along with the versatility, the troops also are happy with how to assemble the huts.
As the second benefits of Quonset homes is that they’re the easiest to assemble. In short, you don’t need fancy tools to build these kind of homes.
The homes usually come in a prefabricated materials. All you need is to provide the lots and the foundations (or outer walls, like the example), and you can have your homes quickly assembled.
3. A Futuristic Contemporary Minimalist Quonset Home
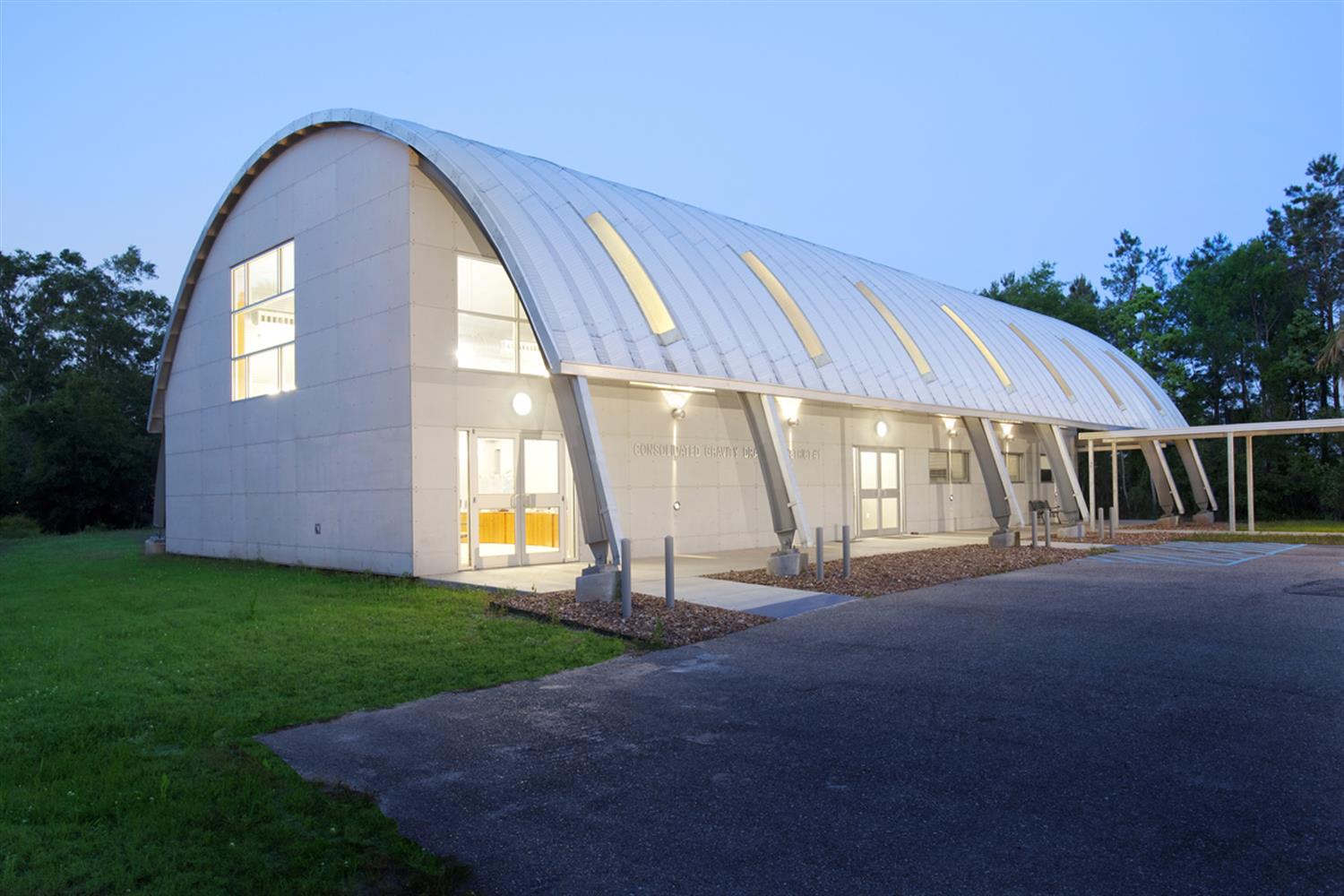
When the navy wants to make housing programs for the returning navy troops after the WWII, they picked up the huts as the main housing design.
They’ve already known the efficiency and quality-built of the huts’ design. Furthermore, they don’t need to heavily invest on the tools to build the houses –as the ordinary people with basic carpentry skills and tools can do it.
The hut also lets you have rooms to improve. With the limited unique forms, they still gives you the opportunity to make them look astonishing with your own styles, like this huts in futuristic style.
4. Like to Have a Larger Room? Try to Have an Arc Building
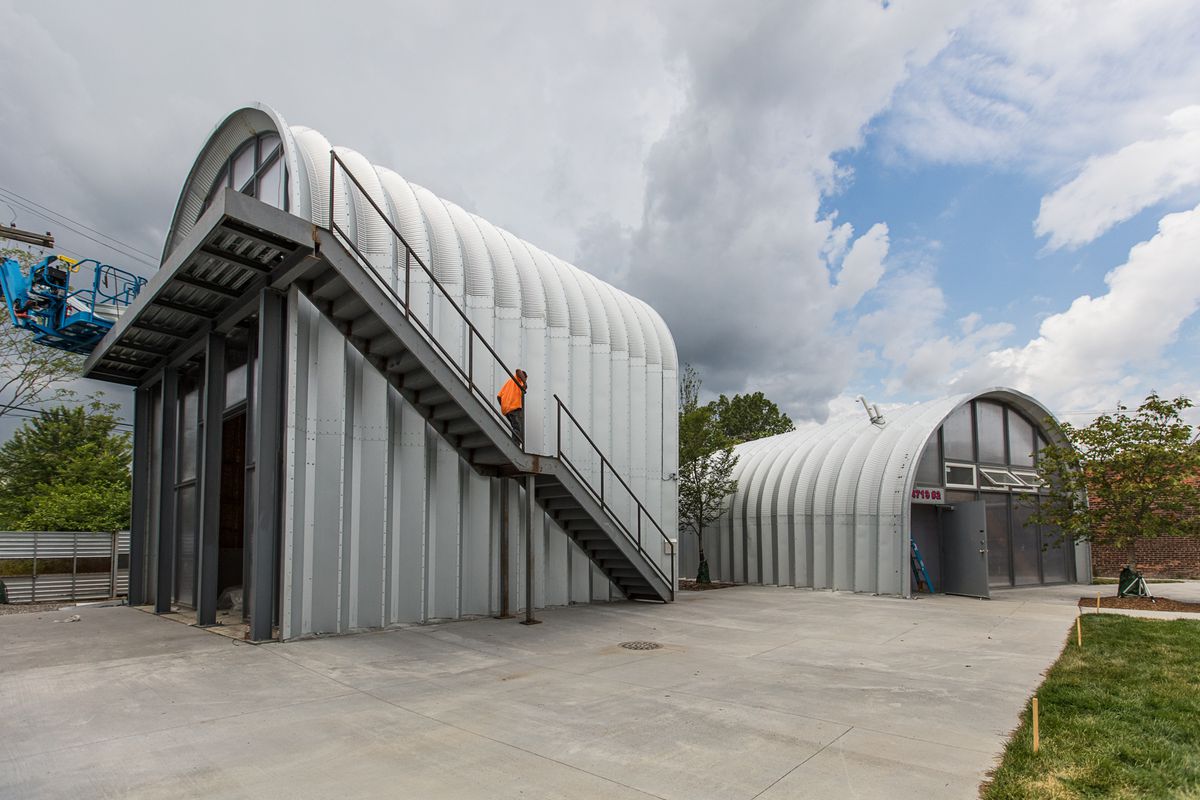
An arch building, the fancy name for the hut, is your better choice when you want a dependable home with a larger interior space.
In fact, the huts are among the home designs with the largest free interior. The reason is that a hut won’t need rafters or beams to support its roof. The arching metal roof need no support whatsoever.
This way, you get an uninterrupted interior space ready for any interior layout designs, from the most rustic up to the most contemporary interior designs.
5. Luxurious Interior of a Quonset Home
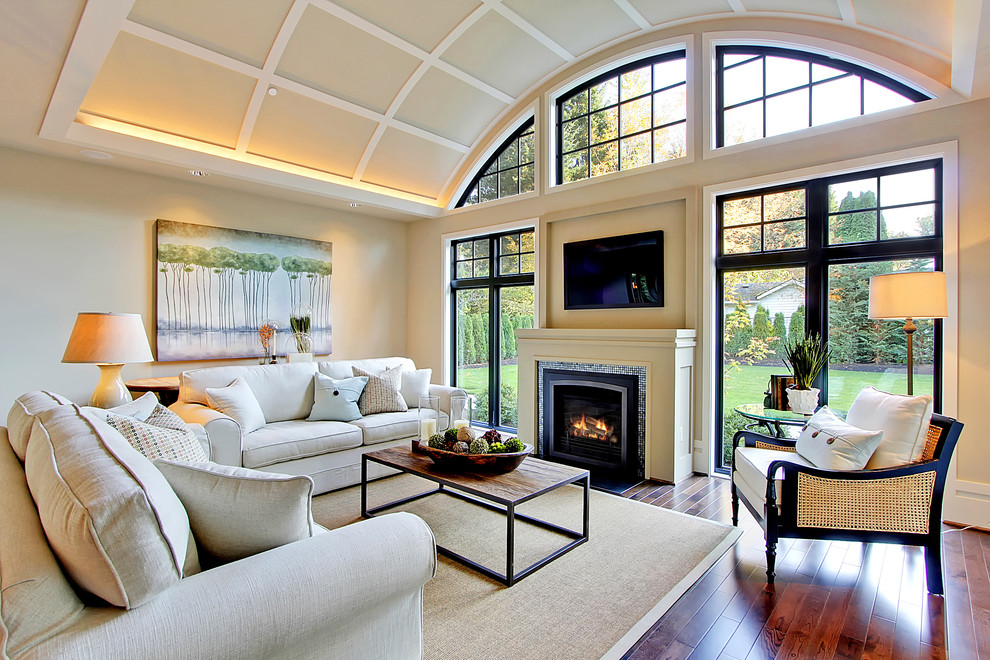
In a regular Quonset, your home have no walls like the ordinary homes. The roof serves as the wall as well.
For the openings at both ends, it depends on your choices, whether you want let them open or have it walled in your tastes –for a protected room interior.
As we previously said, you may put any interior styles into your Quonset hut homes. Here, for example, you have an idea of a Quonset with a luxurious interior designs. The classic windows blend nicely with the soft-toned interior colors and furniture. Awesome.
6. A Quonset hut in Eclectic Moods
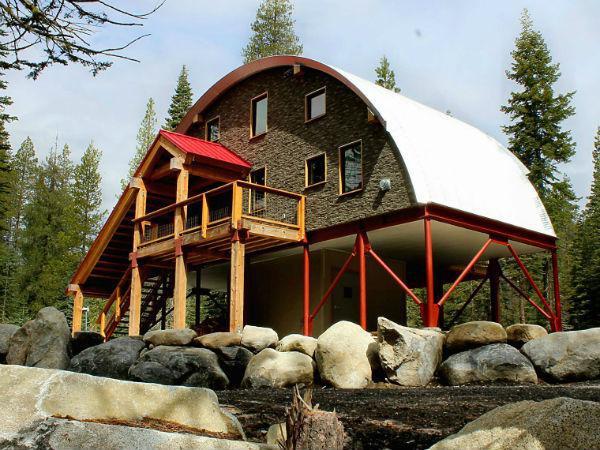
Back in the early days, a Quonset home gives you only the basic, the arching home itself. But that’s more than just enough to live in comfortably –though in the most basic senses.
Along with time, you find new developments, where you find that a Quonset also works well with other styles. Along with its flair to easily be expanded lengthwise, you also may blend it with other home styles.
In this home, you find a Quonset perched nicely on an industrial platforms, fronted with a spacious deck and gabled front entrance.
7. Modern Quonset Hut Homes in Industrial Vibes
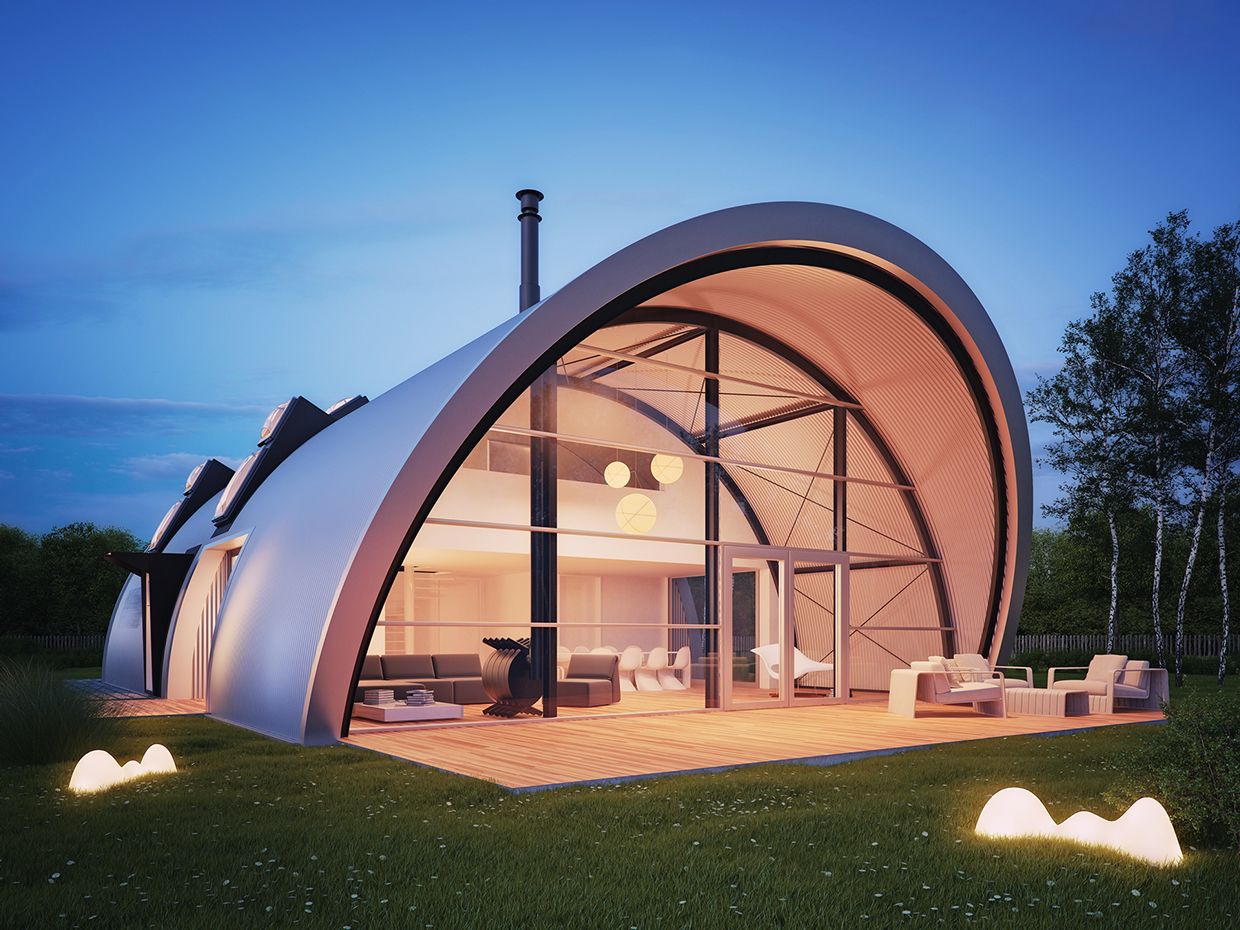
Continuing the benefits of Quonset hut designs, along with its reasonable price, you also is offered with robust structure. An arch structure is one of the strongest structure in architecture designs.
For the reason, you don’t need to worry about bad weather, heavy snow, wind, or even an earthquake with this Quonset home.
Along with the effective designs, the light materials of the homes also contribute strongly to the robust quality of the homes. In this example, a combination of industrial metal frames with light cladding materials works perfectly in turning the Quonset into a cozy modern home.
8. An Inviting Rustic Quonset Home Interior
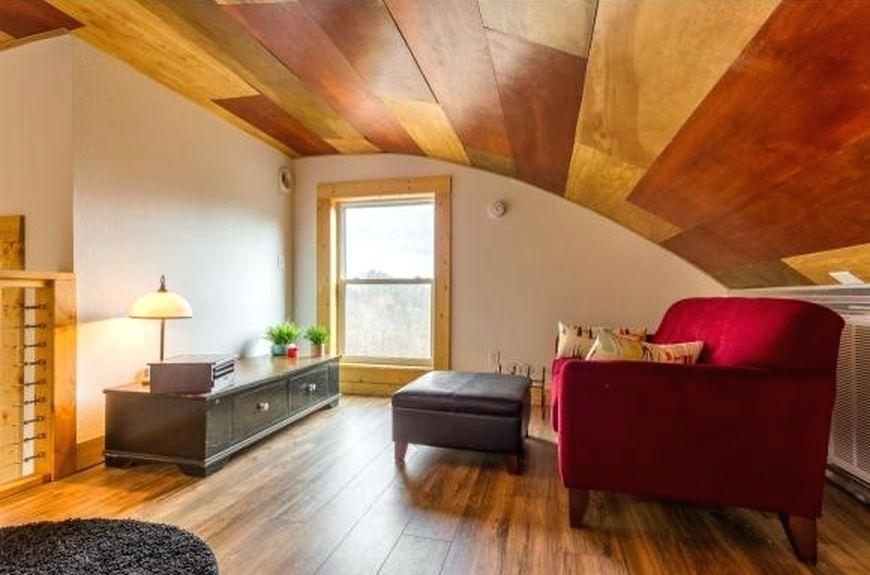
When the Fuller’s manufacturer company were commissioned to make a durable and practical living space for the US Navy, they only have 3 months to do the job.
The result was the one of the most iconic architectural designs in the USA, the Quonset huts. It’s portable, efficient, adaptable and loved by the navy and all US allies. The huts served well as barrack, field hospitals, latrines, and else.
The Quonset seemed to face a decline in the mid-70s, but now the cotemporary people love to have it back among their contemporary choices. And sometimes they fit the interior with the most heart-warming designs ever.
9. A Quonset Huts with Arch Covered Front Porch
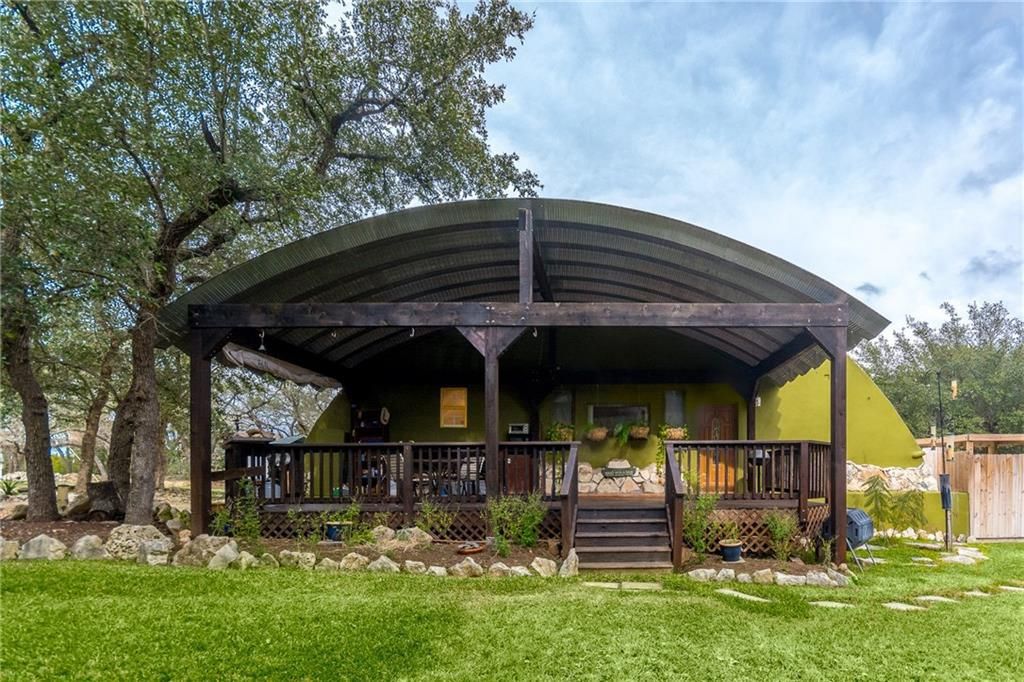
So far you almost always met regular Quonset hut homes with their basic look, as they have more than enough space for your daily living activities inside.
But if you want to add other home features, the huts also offer you the spaces. You may install additional features like patios, decks, or even porches.
In this example, you meet a hut with a covered front porch. The wood structure of the porch is a great compliment to the otherwise bare and simplistic hut. It also gives you a comfortable covered outdoor spaces for your activities.
10. Just who is the real designer of the Quonset hut?
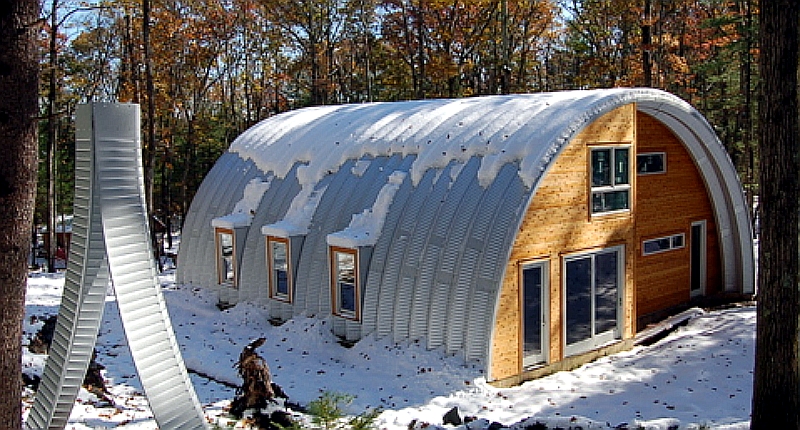
Back to the basic question, “Just who’s the designer of Quonset home?” Here you’ve at least two names to mention. Both of them are employees of George A. Fuller Co.
The first name is Peter Dejongh. He is an engineer of the company. But other said that another man deserved more than Peter, Otto Brandenberger –as this man is an architect for Fuller.
Who’s the real designer of Quonset huts? Then it’s up to you. Even you may name Peter Norman Nissen, a major in British army major who, in WWI, developed field huts similar to the Quonset.
11. Quonset Hut Homes with Barn style Interior
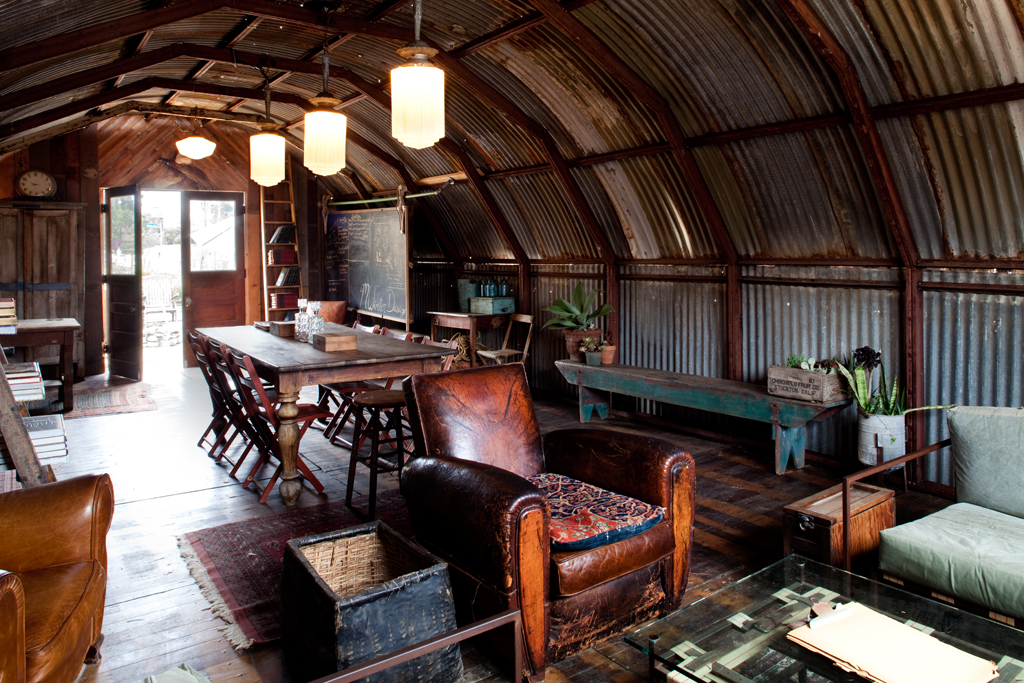
Once, a Quonset hut was a handy solution for the commanders to provide temporary lodging system for their troops. They make the huts hospitals, halls, bunks, and also latrines.
The original Quonset huts measured 20 by 48 feet (around 6m x 14m). But you also can have the larger one, measured up to 40 by 100 feet (about 12m x 100m).
You may combines both sizes to get the desired sizes of homes. In its basic look, they only offers corrugated metal sheets and the metal structures. But, if you want the raw barn style look, it’s more than enough to get your friends impressed –like this one.
12. Quonset Hut, a Home for Your DIY Project
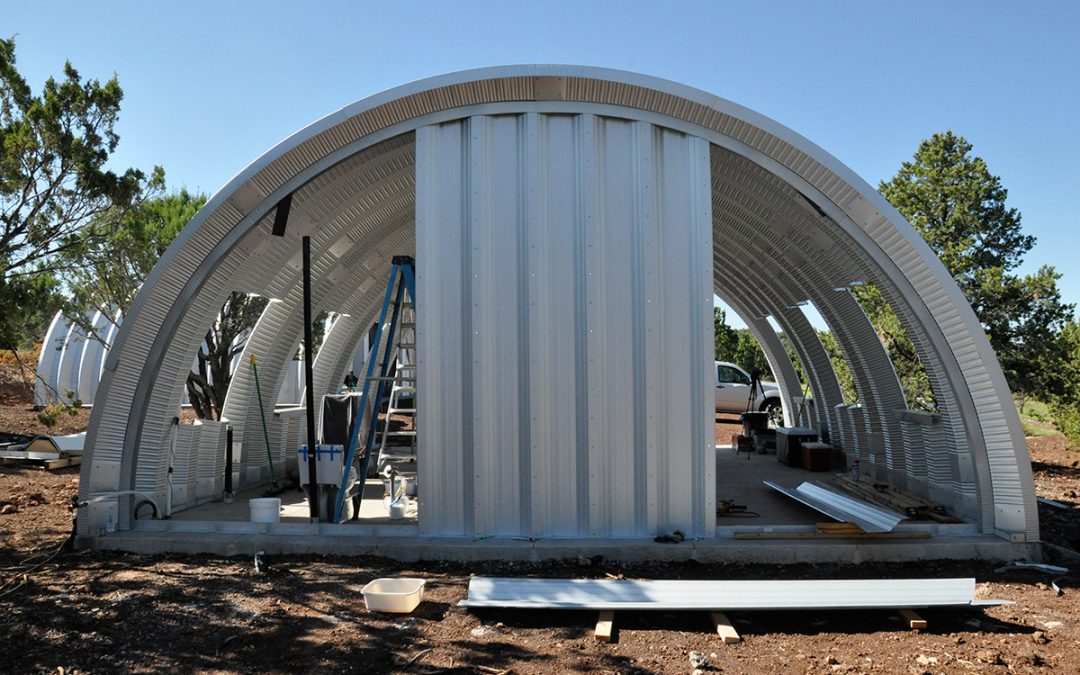
The best thing of Quonset home is probably its adaptability. You can have it almost anywhere, provided you have the strong flat foundations.
You also have it in kits, just like a Lego toys. All you have to do is to assemble the huts according to its manual. You even just need simple tools of your regular DIY projects to assemble the hut.
As it comes in kits, provided you’ve already set the foundation, you can assemble your hut kits quickly. Ask electrician and plumber to do the rest, and you have the hut ready.
13. Quonset Home with Spacious Interior
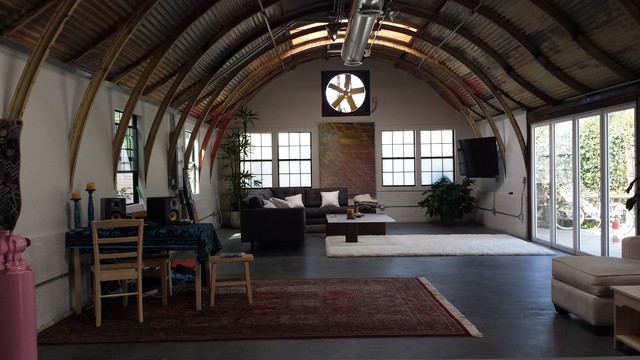
Once the navy veterans could have a Quonset hut home for $27 per month. With the rent money, they could have a 2 bedrooms Quonset with a bathroom. These feature should enough for a small family.
Thee Quonset homes then became a part of American architectural designs. The homes are also popular, that they are became a new postwar icon of the American landscape up to the end 1970s –their decline
Now you still can find some beautifully preserved original huts. If you’ve had one once, you probably still could remember how spacious the interior is.
14. Contemporary Quonset Home in Lavish Minimalist Style
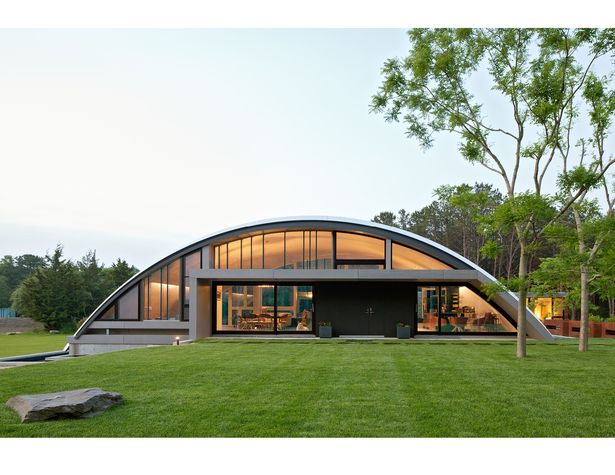 Over time, you’re not only meeting metal-roofed Quonset homes. You can see several other materials being used as the home materials.
Over time, you’re not only meeting metal-roofed Quonset homes. You can see several other materials being used as the home materials.
For the more rugged and dependable materials now you also often see concrete Quonset homes. It offer better room insulations, mainly for the colder regions. In also offers superb sound proofing.
In this example, you find a contemporary modern Quonset home with lavish minimalist styles. The glass walls that dominated the entrance offer a light and fresh atmosphere. The green landscape added the peaceful air to the home.
15. Wood-dominated Warm Quonset Interior
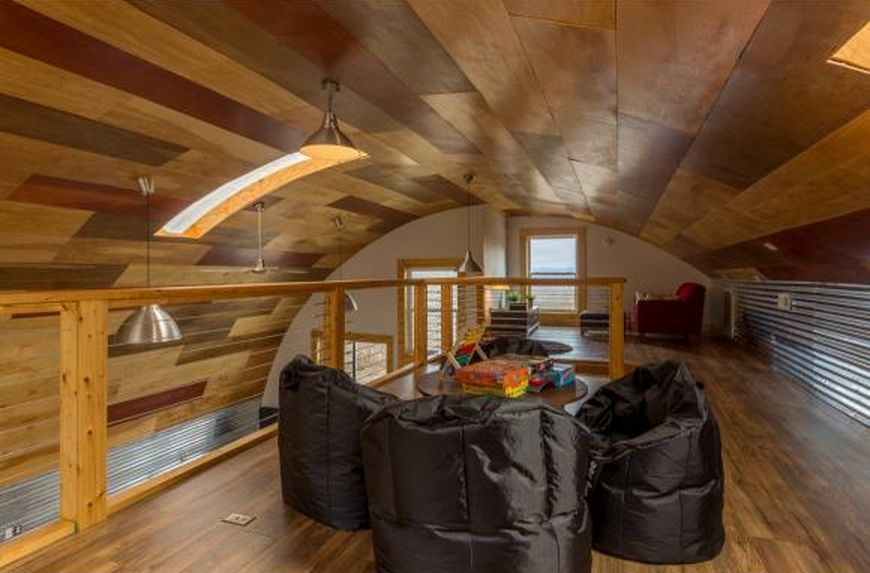
The first Quonset huts of the navy are made of galvanized steel. The materials are rugged, though a bit heavy for the present standards.
Fortunately, now you have several material options of metal for your modern Quonset hut homes. For a hut, you probably won’t have the same metals all over as before –now you may have different metal types for the Quonset, for the better quality Quonset.
Now you may find high quality steel sheets for the more durable and stronger Quonset. In this example, the interior of a Quonset is lined with wood panels to get rid of the cold air of metal structures and offer the warmer and more pleasant interior.
16. How to Choose the Right Quonset Home?
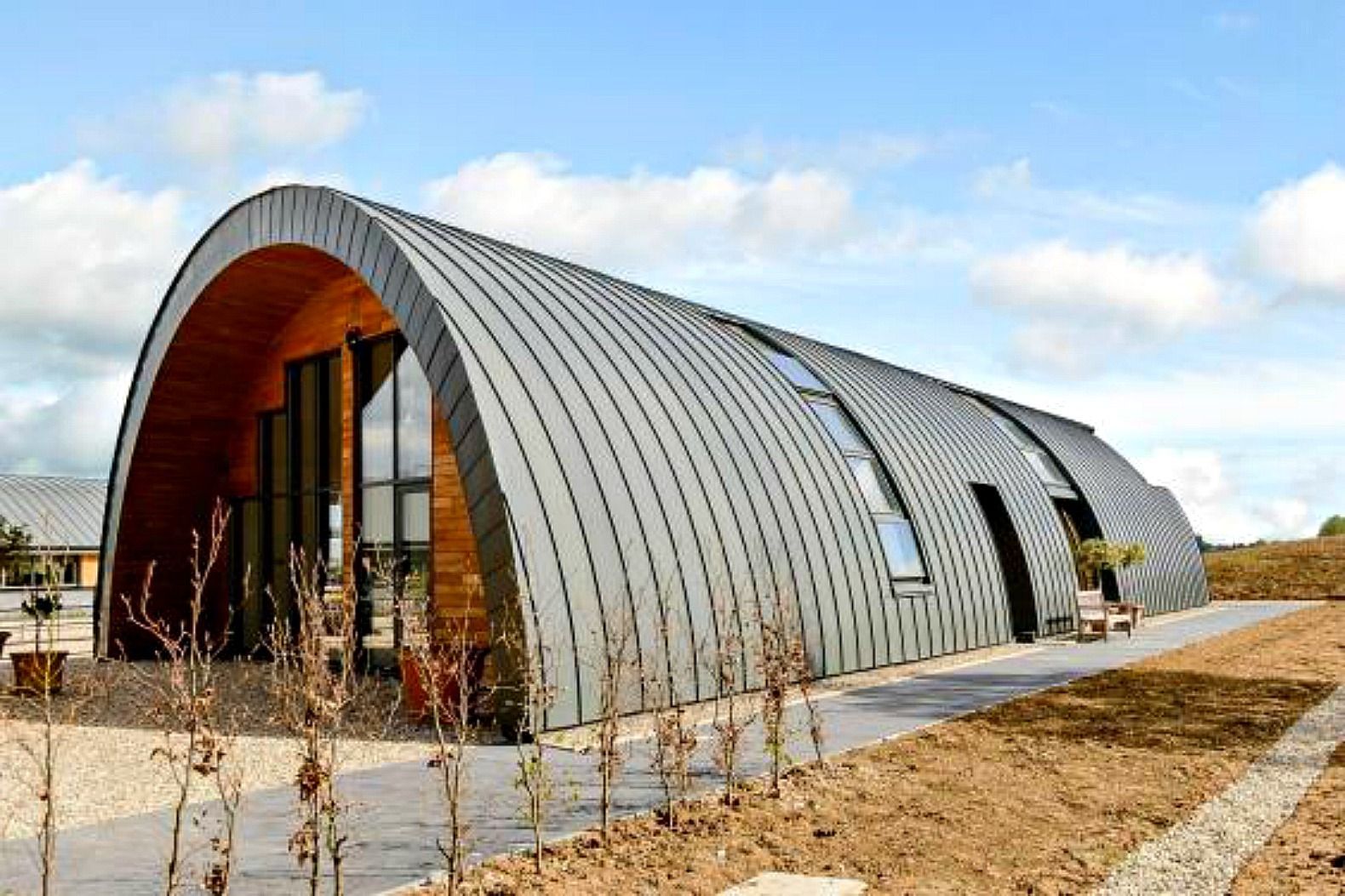
If you have an idea to purchase a Quonset home, then you have several things to consider before having one.
About the materials, you can always depend on a metal hut. But, if you want something different in mind, you can always have other materials that suit to your purposes.
Then you need to find a trusted or branded Quonset manufacturer, a company which already has the name in the Quonset home businesses. Before the deal, make sure to check all the bolts and nuts.
17. Types of Quonset Huts?
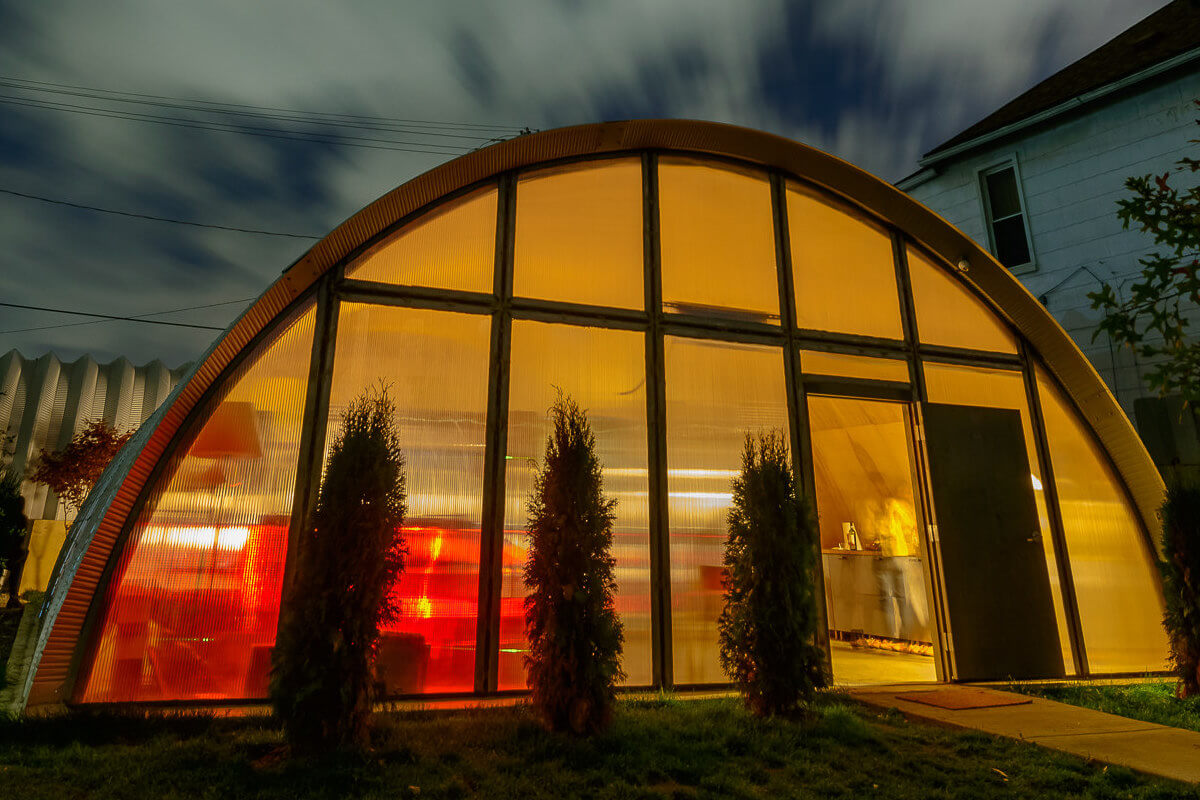
There are, actually, several types of Quonset huts. Here are three of them: the Q model, A model, and the S model.
The S model is what you’ve seen so far in this list, except for the list number 14, where you meet a Q model Quonset homes.
You can find the A model example in the list number 18. The differing aspects of all the model is the roof model. The Q offers the widest structures, S gives you the regular Quonset, and the A provides accent structures on its tops.
18. A Rustic A Model Quonset Home
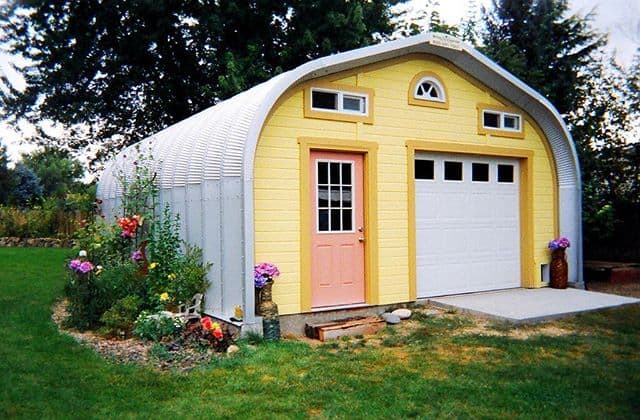
This Quonset home model looks different from the other existing huts in this list. As we hinted previously, this is an A model of Quonset home.
The most characteristic feature of the model is its pointy top, in opposition of the regular smooth top Quonset huts.
As an alternative of the regular one, if offers more room areas than the S regular Quonset with its straighter side walls. In this example, you have a small rustic cottage style Quonset –enough for your comfortable retreat haven away from the hectic rush hours of the downtown areas.
19. Modern Vintage Interior of A Quonset Home
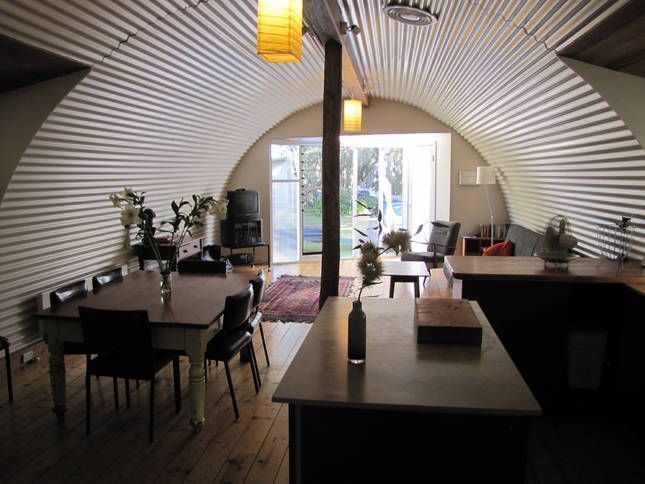
Having a Quonset home offers vast opportunities to experiment with the interior. The possibilities are endless, you can use any interior designs in your minds.
This simple Quonset home highlight its structural materials, the corrugated metal sheets, and make it a simple but charming background for the furniture inside.
The modern corrugated metal sheets brings the futuristic touches to the vintage furniture insides the Quonset. The layout is simple, but inspire a warm and pleasant feeling without having to feel being trapped inside a big arch, thanks to the big glass entrance.
20. A Charming Quonset Hut Home in 50s Style
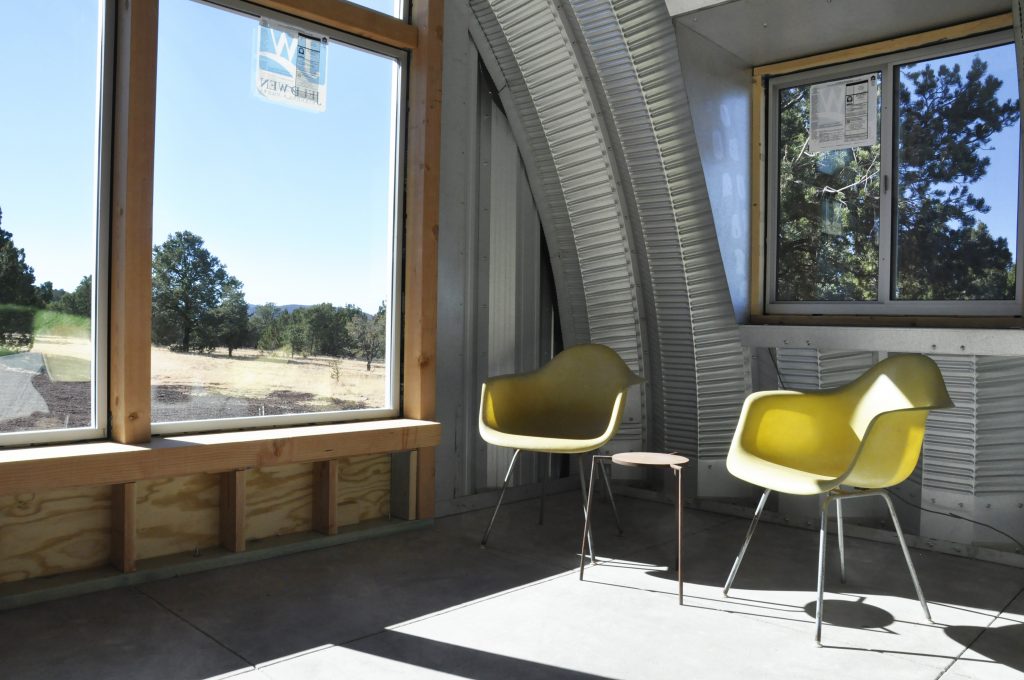
For the last list, we offer another modern tone for your Quonset home. We bring back the 50s style into the interior.
The 50s has several timeless collectible items. Almost all of them are still cool enough to be in your living room.
These pairs of Eames molded plastic chairs in this picture is an example of how the 50s icons are style doing great in our contemporary homes.
Read More: 27 Exceptional Deck Skirting Ideas for You to Inspire
You’ve see almost all the awesome Quonset hut homes idea in this short article. You have it small or big, modern or vintage Quonsets. All are for your pointer in finding a better Quonset homes.
Here we also offers you glimpses of Quonset home interior, which far from cold and basic, they are cozy and inviting.
